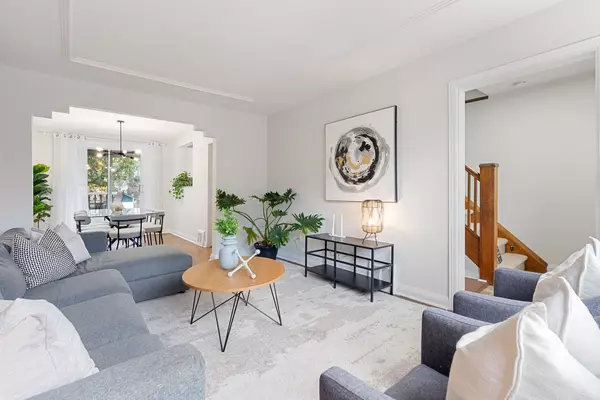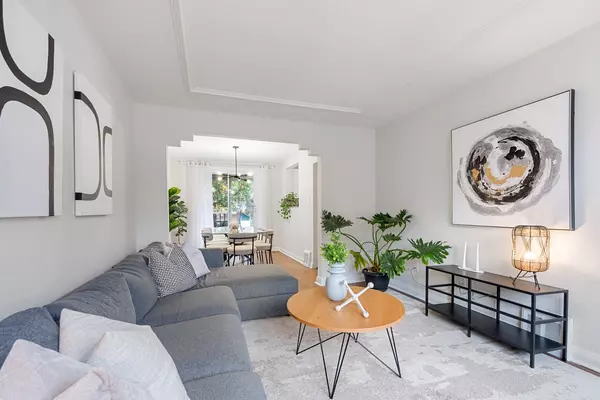See all 36 photos
$789,000
Est. payment /mo
3 BD
2 BA
New
26 Heale AVE Toronto E06, ON M1N 3X7
UPDATED:
11/22/2024 04:25 PM
Key Details
Property Type Single Family Home
Sub Type Semi-Detached
Listing Status Active
Purchase Type For Sale
Approx. Sqft 700-1100
MLS Listing ID E10433957
Style 2-Storey
Bedrooms 3
Annual Tax Amount $3,297
Tax Year 2024
Property Description
When we first walked into this home, it felt like the perfect fit - a space that was neither too big nor too small, just right for our family. We were drawn to its recent renovations and the practical layout with all three bedrooms on the same floor, while the spacious basement gave us the flexibility to create a cozy rec room, guest suite, or even an Airbnb. The backyard quickly became a favourite too - its large, private, and has tall trees that give it a cottage-like feel. Many mornings, I'd enjoy a quiet coffee on the deck, looking up at the green canopy above. The backyard shed became my creative retreat, a versatile space perfect for work, hobbies, or just a quiet escape. And when the kids were younger, watching them laugh and play in every corner of the yard created memories that still fill this space. Beyond the house itself, the neighbourhood of Cliffside has been incredible. With parks, restaurants, and the renowned Scarborough Bluffs all within reach, it's a balance of urban and suburban life that's hard to find. We loved being able to walk our kids to John A. Leslie Elementary, just five minutes away, and that the GO Train is close by, making city commutes a breeze. Some of Toronto's best Thai food is also just a quick stroll down the street, making dinners out an easy and enjoyable treat. Over time, we've made intentional upgrades to reflect our values and create a home that's as kind to the planet as it is to its owners. The solar panels, high-efficiency heat pump, and updated roof and electrical system have transformed this house into a nearly zero-emissions property. These changes don't just lower your carbon footprint - they bring real savings on energy costs, making it a home that gives back to both the environment and your wallet.
Location
Province ON
County Toronto
Area Birchcliffe-Cliffside
Rooms
Family Room No
Basement Finished, Separate Entrance
Kitchen 1
Interior
Interior Features Solar Owned, Water Heater Owned
Cooling Other
Fireplace No
Heat Source Gas
Exterior
Exterior Feature Landscaped
Garage Front Yard Parking
Garage Spaces 1.0
Pool None
Waterfront No
Roof Type Asphalt Shingle,Solar
Total Parking Spaces 1
Building
Unit Features Fenced Yard,Hospital,Park,Public Transit,School,Place Of Worship
Foundation Concrete
Others
Security Features Other
Listed by REAL BROKER ONTARIO LTD.
GET MORE INFORMATION




