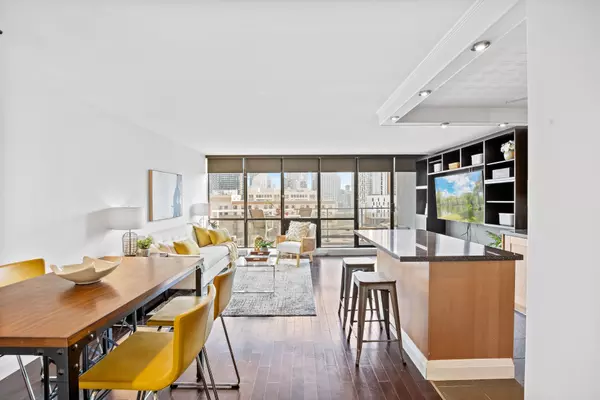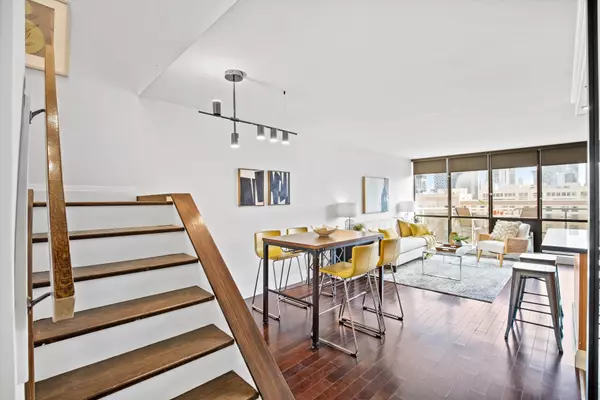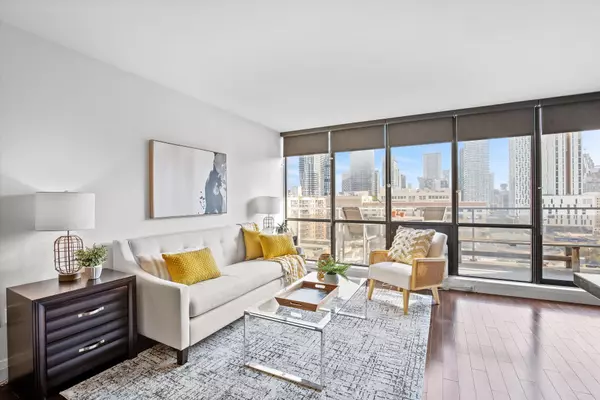86 Gerrard ST E #12F Toronto C08, ON M5B 2J1
UPDATED:
11/20/2024 09:28 PM
Key Details
Property Type Condo
Sub Type Condo Apartment
Listing Status Active
Purchase Type For Sale
Approx. Sqft 1000-1199
MLS Listing ID C10432938
Style 2-Storey
Bedrooms 2
HOA Fees $1,238
Annual Tax Amount $3,440
Tax Year 2024
Property Description
Location
Province ON
County Toronto
Area Church-Yonge Corridor
Rooms
Family Room No
Basement None
Kitchen 1
Interior
Interior Features Bar Fridge, Carpet Free, Storage, Storage Area Lockers, Other, Intercom
Cooling Window Unit(s)
Fireplace No
Heat Source Electric
Exterior
Exterior Feature Security Gate
Garage Underground
Waterfront No
View Skyline
Total Parking Spaces 1
Building
Story 7
Unit Features Arts Centre,Hospital,Library,Park,School,Public Transit
Locker Exclusive
Others
Security Features Smoke Detector,Carbon Monoxide Detectors,Security System,Concierge/Security,Other,Monitored
Pets Description Restricted
GET MORE INFORMATION




