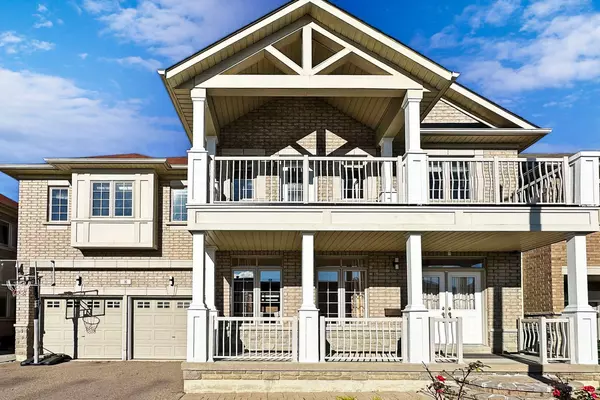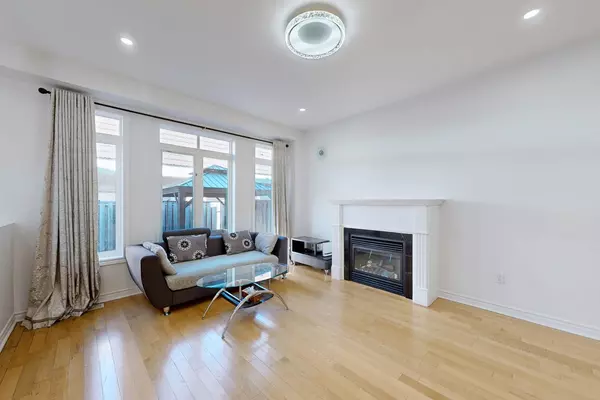See all 31 photos
$1,190,000
Est. payment /mo
4 BD
5 BA
New
8 Lantern CT Toronto E07, ON M1V 0B1
UPDATED:
11/19/2024 04:25 PM
Key Details
Property Type Single Family Home
Sub Type Detached
Listing Status Active
Purchase Type For Sale
MLS Listing ID E10430491
Style 2-Storey
Bedrooms 4
Annual Tax Amount $6,044
Tax Year 2024
Property Description
Rare sale on this Cul-De-Sac!! Rarely found 15 years detached house in Milliken Community!! 9 ft ceiling on ground floor & basement! 4 Bedrooms + 5 washrooms, 2 extra bedrooms in the basement! Entire house is newly painted. Pot lights through the ground floor. Open concept modern design kitchen with brand new granite countertop & backsplash. Brand new s/s range hood & dish washer. Primary bedroom with 5-piece ensuite bathroom. Second bedroom with 4-piece ensuite bathroom. Professionally done interlock at backyard. Rarely found 9 Feet High Ceiling Basement! Walk-Up Basement With Separate Entrance, Income Generating!! Extra kitchen in the basement! Cul-De-Sac with nearly no outside traffic! Safe community!! Steps to all kinds of life amenities, restaurants, supermarkets, retail stores, malls, schools, banks, clinics, libraries and many many more!! A few minutes drive to 401/404/407 & Hwy7. Direct bus route to Finch Station!
Location
Province ON
County Toronto
Area Milliken
Rooms
Family Room Yes
Basement Walk-Up, Separate Entrance
Kitchen 2
Separate Den/Office 2
Interior
Interior Features Carpet Free, Water Heater
Cooling Central Air
Fireplace Yes
Heat Source Gas
Exterior
Garage Private
Garage Spaces 4.0
Pool None
Waterfront No
Roof Type Asphalt Shingle
Total Parking Spaces 6
Building
Unit Features Clear View,Fenced Yard,Public Transit,School,School Bus Route
Foundation Concrete
Listed by RE/MAX ELITE REAL ESTATE
GET MORE INFORMATION




