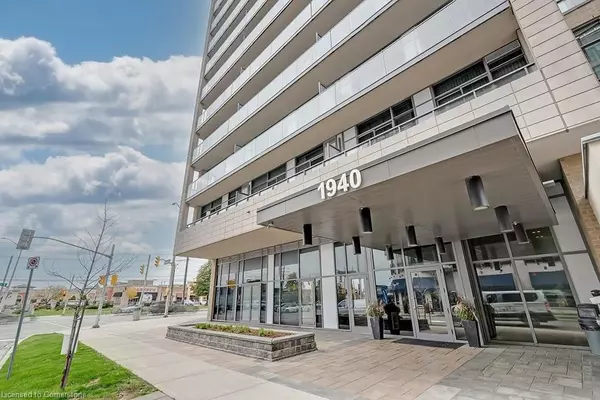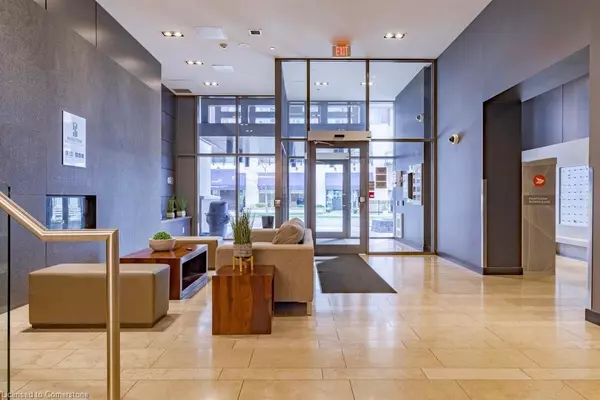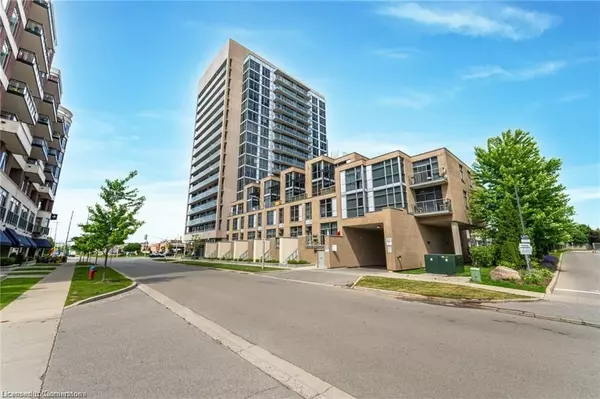1940 Ironstone DR #1206 Burlington, ON L7L 0E4
UPDATED:
11/19/2024 02:31 PM
Key Details
Property Type Condo
Sub Type Condo Apartment
Listing Status Active
Purchase Type For Rent
Approx. Sqft 600-699
MLS Listing ID W10430159
Style Apartment
Bedrooms 1
Property Description
Location
Province ON
County Halton
Area Uptown
Rooms
Family Room No
Basement None
Kitchen 1
Interior
Interior Features Auto Garage Door Remote, Carpet Free
Cooling Central Air
Fireplaces Type Electric, Living Room
Fireplace Yes
Heat Source Gas
Exterior
Exterior Feature Patio, Controlled Entry, Landscape Lighting
Garage Underground
Garage Spaces 1.0
Waterfront No
View Skyline
Roof Type Other
Topography Level
Total Parking Spaces 1
Building
Story 12
Unit Features Clear View,Golf,Level,Park,Place Of Worship,Public Transit
Foundation Unknown
Locker None
Others
Security Features Smoke Detector
Pets Description Restricted
GET MORE INFORMATION




