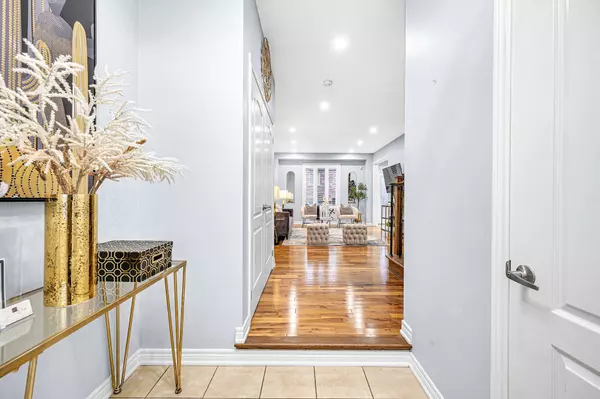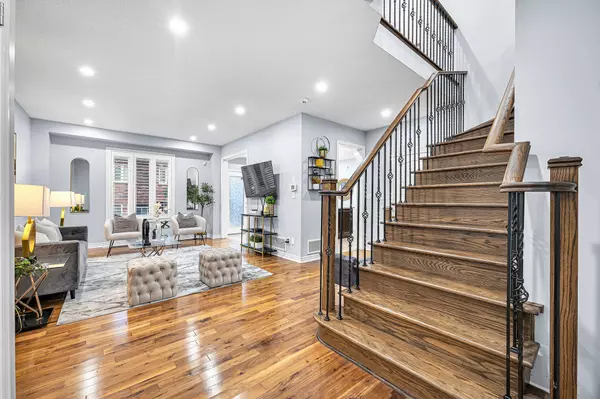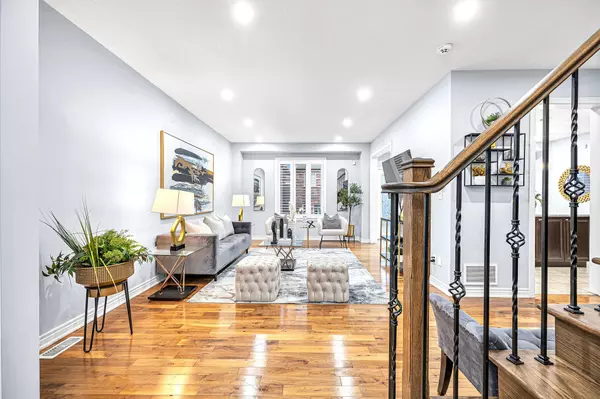4716 Doug Wright DR Burlington, ON L7M 0K2
UPDATED:
11/19/2024 05:02 AM
Key Details
Property Type Single Family Home
Sub Type Detached
Listing Status Active
Purchase Type For Sale
Approx. Sqft 2000-2500
MLS Listing ID W10429957
Style 2-Storey
Bedrooms 4
Annual Tax Amount $5,882
Tax Year 2024
Property Description
Location
Province ON
County Halton
Area Alton
Rooms
Family Room Yes
Basement Finished
Kitchen 1
Separate Den/Office 1
Interior
Interior Features In-Law Suite, Water Heater
Cooling Central Air
Fireplaces Type Family Room, Freestanding
Fireplace Yes
Heat Source Gas
Exterior
Exterior Feature Year Round Living, Deck
Garage Private Double, Private
Garage Spaces 2.0
Pool None
Waterfront No
View Clear, Park/Greenbelt
Roof Type Asphalt Shingle
Total Parking Spaces 4
Building
Unit Features Clear View,Fenced Yard,Park,Place Of Worship,School Bus Route,School
Foundation Concrete
GET MORE INFORMATION




