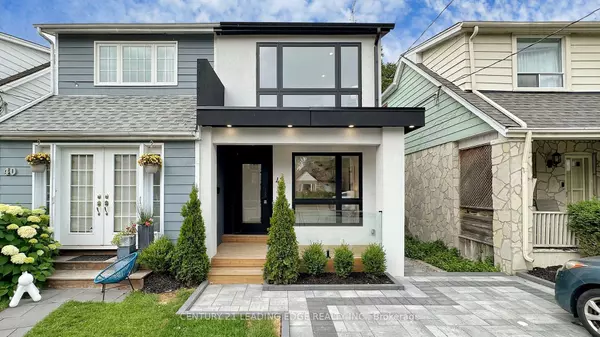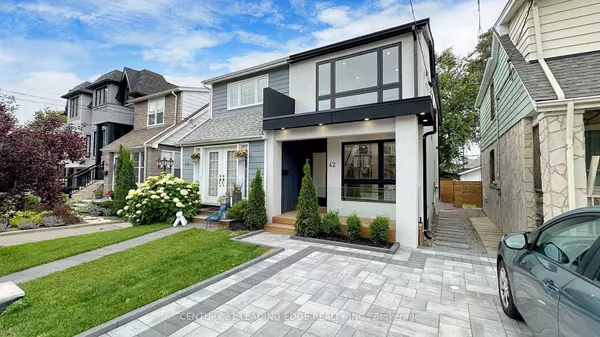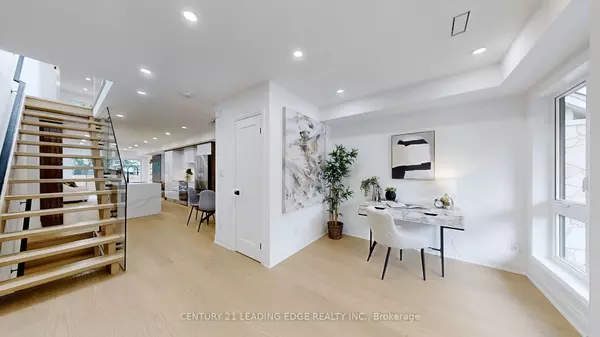See all 40 photos
$1,399,000
Est. payment /mo
3 BD
4 BA
New
42 Linton AVE Toronto E06, ON M1N 1W6
UPDATED:
11/20/2024 07:24 PM
Key Details
Property Type Single Family Home
Sub Type Semi-Detached
Listing Status Active
Purchase Type For Sale
Approx. Sqft 1500-2000
MLS Listing ID E10429169
Style 2-Storey
Bedrooms 3
Annual Tax Amount $4,000
Tax Year 2024
Property Description
Must see this stunning, Newly renovated Semi-detached in highly sought after Birchcliff with additions to the basement,main & 2nd floor, 3 bedrooms with finished basement. This property is boasting hardwood floors throughout the main floor, step into a spacious office with bay-window facing front lawn, combined dining with gourmet kitchen with waterfall centre island, quartz countertops with matching backsplash, built-in hood-fan with gleaming piano finish white cabinets.Spacious family room with electric fireplace & large sliding doors Step out to deck overlooking large backyard. Open riser stairs with glass railings leads you to 2nd floor with hardwood floor throughout with 3 bedrooms and 2 full baths. Primarybedroom with en-suite bathroom & built-in closets. 2nd bedroom with built-in closets & large window. Also 3rd bedroom large window with built-in closets, laundry on 2nd floor step for easy access. Basement with above ground windows with plenty of natural lights.
Location
Province ON
County Toronto
Area Birchcliffe-Cliffside
Rooms
Family Room Yes
Basement Finished, Separate Entrance
Kitchen 1
Separate Den/Office 1
Interior
Interior Features None
Cooling Central Air
Fireplace No
Heat Source Gas
Exterior
Garage Mutual
Garage Spaces 1.0
Pool None
Waterfront No
Roof Type Asphalt Shingle
Total Parking Spaces 1
Building
Unit Features Golf,Library,Park,Place Of Worship,Public Transit,School
Foundation Concrete Block
Listed by CENTURY 21 LEADING EDGE REALTY INC.
GET MORE INFORMATION




