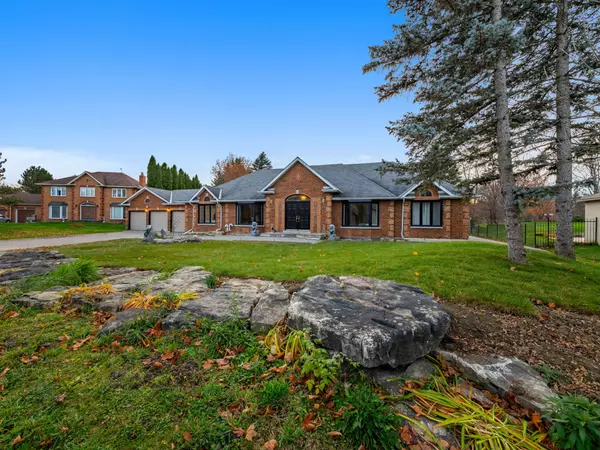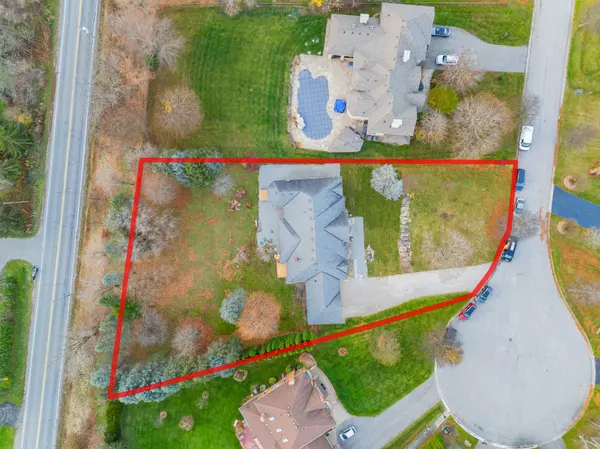See all 28 photos
$1,499,900
Est. payment /mo
3 BD
5 BA
0.5 Acres Lot
New
28 Rolling CT King, ON L7B 1E8
UPDATED:
11/19/2024 09:06 PM
Key Details
Property Type Single Family Home
Sub Type Detached
Listing Status Active
Purchase Type For Sale
Approx. Sqft 3000-3500
MLS Listing ID N10425021
Style Bungalow
Bedrooms 3
Annual Tax Amount $10,333
Tax Year 2024
Lot Size 0.500 Acres
Property Description
Perfect 3+1 Bedroom & 5 Bathroom Bungalow *Private Court* Rare Find With 3,231 Sqft Above Grade* Massive 3 Door Garage *Premium 164ft Wide At Rear* 3/4 Of An Acre In King's Family Friendly & Private Community* Beautiful Brick Exterior *Interlocked Driveway & Landscaped Frontyard* Grand Foyer W/ Double Door Entrance* High Vaulted Ceilings & Custom Built In Bench* Chef's Kitchen W/ Large Centre Island *Two Tone Color Design* All Custom Moulding & Handles For All Cabients* Ample Pantry Space & Large Porcelain Tiles* Breakfast Walk Out To Sundeck & Dbl Side Fireplace* Luxury Finishes With Custom Columns, Crown Moulding, Trims, Baseboards On Main* Vaulted Ceiling In Living Room Overlooking Private Yard* Spacious Dining Rm W/ Large Bay Window & French Doors* Family Rm W/ Fireplace & Expansive Windows* Massive Primary Bedroom W/ Vaulted Ceilings In Lounge* Walk Out To Private Sundeck* Large W/I Closet & 5PC Ensuite* Secondary Bedrooms Fit Queen Size Beds W/ Semi-Ensuite, Walk-In Closet & Expansive Windows Overlooking Court* Finished Basement Featuring Perfect In-Law Suite *Custom Tiling* Modern Kitchen W/ High Gloss Custom Cabinets, Custom Shelving, Full Size Appliances & Ample Storage* Luxury 4PC Bathroom W/ Separate Tub & Shower, Large Vanity W/ Quartz Counters* Large Bedroom W/ Walk In Closet & Window* Custom Laundry W/ Front Loaders, Upper Cabinets, Folding Counter & 4 Custom Pull Out Hampers* 2 Staircase Leading To Basement* Private Yard Featuring A Large Sitting Area, 2 Sundecks, Gas Line For BBQ & No Neighbours Behind* Long Driveway W/ Plenty Of Parking* True Dream Home, Must See! Don't Miss
Location
Province ON
County York
Area Rural King
Rooms
Family Room Yes
Basement Finished, Separate Entrance
Kitchen 2
Separate Den/Office 1
Interior
Interior Features Other
Cooling Central Air
Fireplace Yes
Heat Source Gas
Exterior
Garage Private
Garage Spaces 6.0
Pool None
Waterfront No
Roof Type Shingles
Total Parking Spaces 9
Building
Unit Features Clear View,Cul de Sac/Dead End,Fenced Yard
Foundation Concrete
Listed by HOMELIFE EAGLE REALTY INC.
GET MORE INFORMATION




