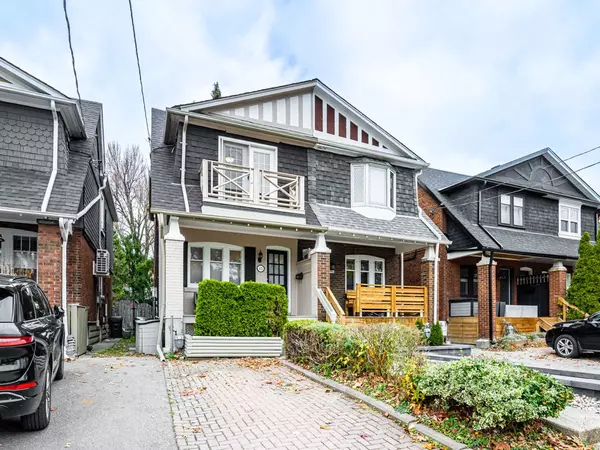See all 33 photos
$1,399,000
Est. payment /mo
3 BD
2 BA
Active
478 Merton ST Toronto C10, ON M4S 1B3
UPDATED:
11/14/2024 05:21 PM
Key Details
Property Type Single Family Home
Sub Type Semi-Detached
Listing Status Active
Purchase Type For Sale
MLS Listing ID C10424170
Style 2-Storey
Bedrooms 3
Annual Tax Amount $6,165
Tax Year 2024
Property Description
Step Into This Beautifully Maintained Semi-Detached Home, Perfectly Positioned In The Coveted Davisville Village One Of North Torontos Most Desirable Neighbourhoods. With Its Bright, Open-Concept Main Floor, Gleaming Hardwood Floors, And A Spacious Kitchen That Flows Seamlessly Into An Extra-Deep Backyard, This Home Offers The Ideal Blend Of Comfort And Style. Living Here Means Having Prime Access To The Best That Midtown Has To Offer. Just Steps From The Lively Bayview Avenue And Mount Pleasant Communities, Youll Enjoy An Array Of Charming Boutique Shops, Inviting Cafes, And Acclaimed Restaurants. With Nearby Parks, Trails, And Family-Friendly Amenities, This Neighborhood Is As Active As It Is Vibrant, Offering Everything From Outdoor Recreation To Everyday Convenience. Commuting Is A Breeze With Quick Access To The Bayview Extension/DVP, Plus Excellent TTC Options, Making It Easy To Get Anywhere In The City. A Legal, Up-To-Date Parking Pad Adds Convenience And Value To This Already Exceptional Home. Families Will Appreciate Being In A Top-Tier School District, Including Maurice Cody, Hodgson, Northern, And Top-Rated Nearby Private Schools Such As Toronto French School And Branksome Hall. This Home Offers Everything You Need To Live Your Best Life In North Toronto Where Convenience, Community, And Quality Living Come Together.
Location
Province ON
County Toronto
Area Mount Pleasant East
Rooms
Family Room Yes
Basement Finished
Kitchen 1
Interior
Interior Features Storage, Water Heater
Cooling Window Unit(s)
Fireplaces Type Living Room, Natural Gas
Fireplace Yes
Heat Source Gas
Exterior
Garage Front Yard Parking
Garage Spaces 1.0
Pool None
Waterfront No
Roof Type Shingles
Total Parking Spaces 1
Building
Unit Features Fenced Yard,Greenbelt/Conservation,Library,Public Transit,School
Foundation Brick
Others
Security Features Alarm System,Carbon Monoxide Detectors,Smoke Detector
Listed by PSR
GET MORE INFORMATION




