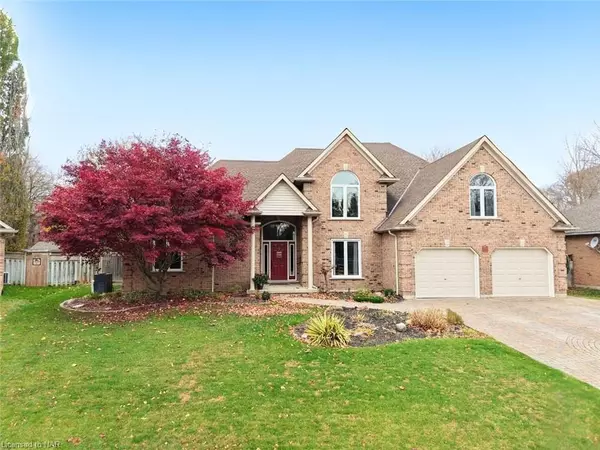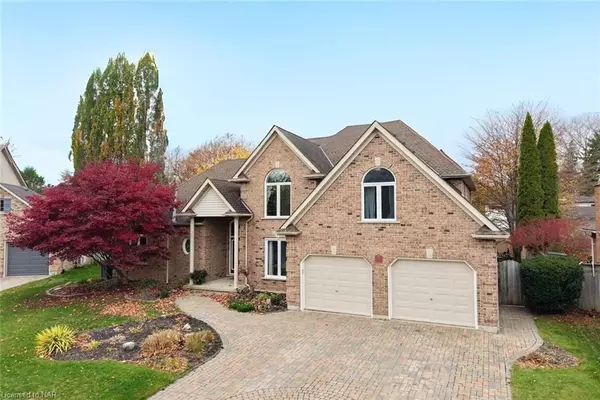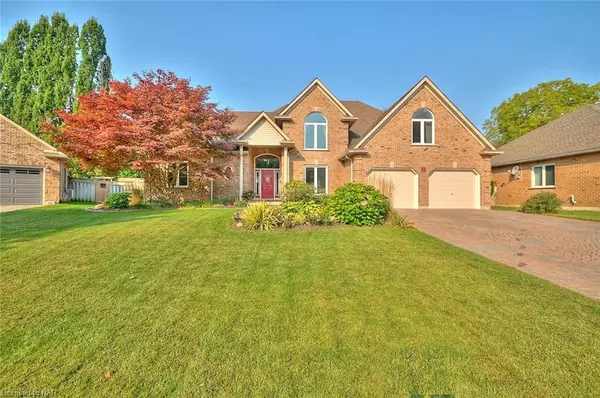14 BROOKFIELD CT Pelham, ON L0S 1E4
UPDATED:
11/22/2024 07:41 PM
Key Details
Property Type Single Family Home
Sub Type Detached
Listing Status Active
Purchase Type For Sale
Square Footage 4,649 sqft
Price per Sqft $268
MLS Listing ID X10420130
Style 1 1/2 Storey
Bedrooms 6
Annual Tax Amount $8,588
Tax Year 2024
Property Description
Imagine waking up in a serene oasis, nestled within one of Fonthill's most coveted neighborhoods. This stunning 5-bedroom, 1.5-story executive home offers the perfect blend of opulence and comfort, making it an ideal retreat for families, multi-generational living, or discerning executives.
*Indulge in Exquisite Details:
Step inside and be captivated by the home's grand design and abundant natural light. The main floor master suite is a sanctuary of relaxation, featuring heated floors, a custom glass shower, a soaker tub, a stylish vanity, and a spacious walk-in closet. The heart of the home, the great room, boasts hardwood floors and a striking floor-to-ceiling stone fireplace, creating the perfect ambiance for cozy evenings.
The gourmet kitchen is a chef's dream, equipped with granite countertops, high-end stainless steel appliances, a breakfast bar, and ample built-in cabinetry. Imagine hosting unforgettable gatherings in the private backyard oasis, complete with a patio, an in-ground pool, and mature landscaping.
*Unleash Your Inner Entertainer:
The fully finished basement offers endless possibilities, including a recreation room, a games room with a media area and tiki bar, a sixth bedroom/home office, a workshop, and an additional bathroom. Whether you're hosting a family movie night or a lively game night, this space has it all.
*Peace of Mind, Guaranteed:
Enjoy peace of mind with a natural gas power generator, ensuring uninterrupted comfort during unexpected power outages. Recent upgrades, including new windows, shutters, and a premium pool heater, add to this home's appeal.
Don't Miss This Extraordinary Opportunity!
This exceptional property offers the perfect combination of space, style, and location. With its versatile dining room, large pantry area, and updated second-floor bathroom, this home is truly a dream come true.
Contact us today to schedule a private tour.
Location
Province ON
County Niagara
Zoning R1
Rooms
Family Room No
Basement Finished, Full
Kitchen 1
Separate Den/Office 1
Interior
Interior Features Unknown, Water Heater
Cooling Central Air
Fireplaces Number 1
Inclusions Inground pool is 9-10 feet at it's deepest w/ diving board at deepest point & shallow end is 3 feet. Steps at shallow end. Built-in Microwave, Dishwasher, Dryer, Gas Stove, Garage Door Opener, Pool Equipment, Refrigator, Washer, Window Coverings
Exterior
Exterior Feature Lawn Sprinkler System, Year Round Living
Garage Private Double, Other
Garage Spaces 8.0
Pool Inground
Roof Type Asphalt Shingle
Total Parking Spaces 8
Building
Foundation Poured Concrete
New Construction false
Others
Senior Community Yes
GET MORE INFORMATION




