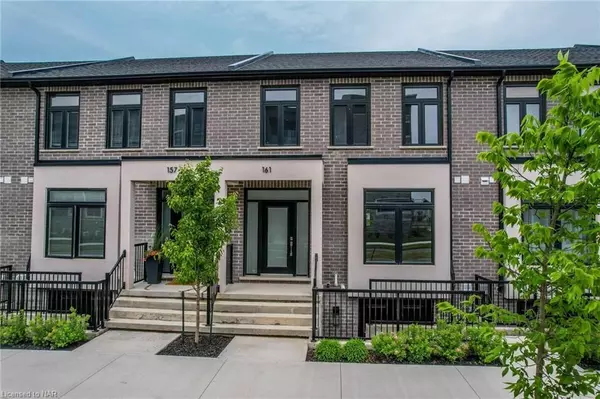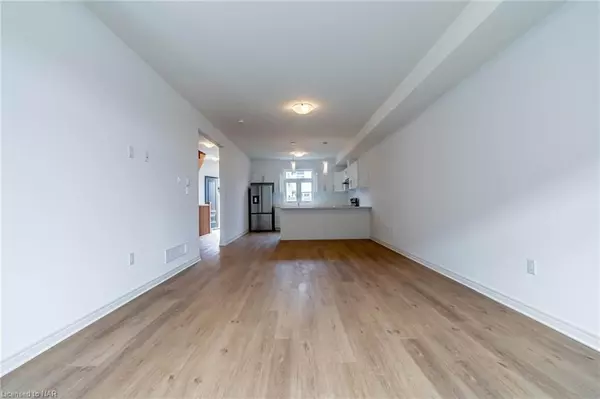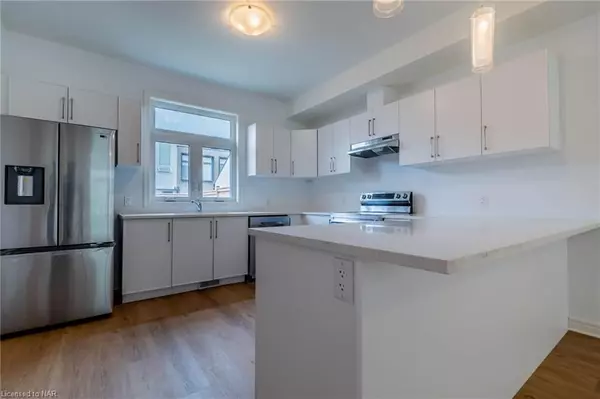See all 47 photos
$2,650
3 BD
3 BA
1,684 SqFt
Active
161 SUMMERSIDES MEWS BLVD Pelham, ON L3B 5N5
UPDATED:
11/16/2024 05:28 PM
Key Details
Property Type Townhouse
Sub Type Att/Row/Townhouse
Listing Status Active
Purchase Type For Rent
Square Footage 1,684 sqft
MLS Listing ID X10413202
Style 2-Storey
Bedrooms 3
Tax Year 2023
Property Description
Stunning 3 bedroom 3 bath townhome with outside entry to basement private parking and single car garage This beautiful home is situated within walking distance to groceries and shopping. Engineered hardwood throughout, no carpet, open concept kitchen/dining/living room makes for a spacious living space. Kitchen boasts quartz and all new stainless steel appliances. Quartz counters in all three bathrooms including ensuite. Bedroom level laundry and large windows allowing for ample natural light. This home's high end finishing's are sure to impress and will not disappoint.
Location
Province ON
County Niagara
Zoning EF-MU3
Rooms
Basement Unfinished, Full
Kitchen 1
Interior
Interior Features Unknown
Cooling Central Air
Inclusions Dishwasher, Dryer, Refrigerator, Stove, Washer
Laundry Laundry Closet
Exterior
Garage Private
Garage Spaces 2.0
Pool None
Roof Type Asphalt Shingle
Total Parking Spaces 2
Building
New Construction false
Others
Senior Community Yes
Listed by REVEL Realty Inc., Brokerage
GET MORE INFORMATION




