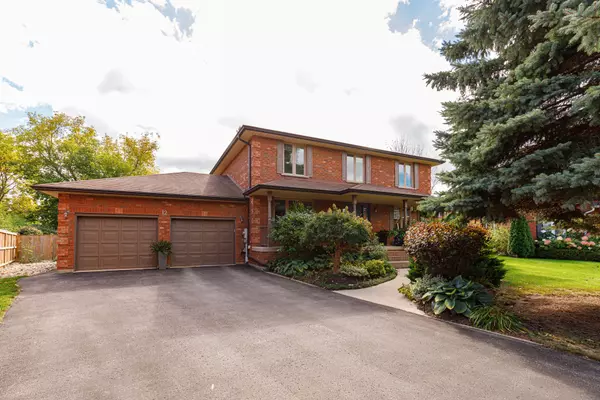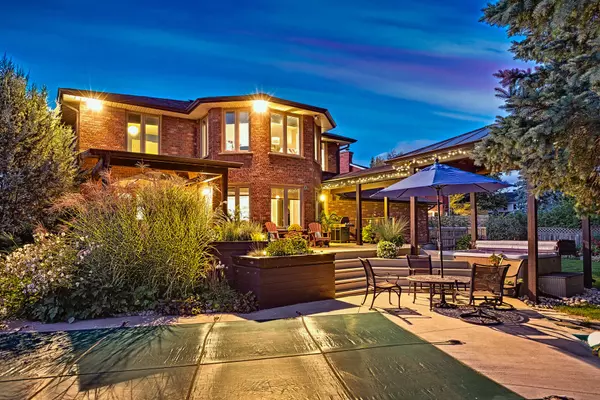See all 40 photos
$1,450,000
Est. payment /mo
4 BD
4 BA
Pending
12 Smart CT Collingwood, ON L9Y 4S1
UPDATED:
11/16/2024 06:30 PM
Key Details
Property Type Single Family Home
Sub Type Detached
Listing Status Pending
Purchase Type For Sale
MLS Listing ID S10410290
Style 2-Storey
Bedrooms 4
Annual Tax Amount $7,771
Tax Year 2024
Property Description
Just over 4,000 of finished square feet at this stunning, one-of-a-kind open concept home ideal for entertaining inside and out, located on a large south facing premium lot at the end of a quiet court can be yours. This 4 bedroom, 3.5 bath family home features a great layout for hosting family and friends. From the spacious foyer to the living room with gas fireplace, hardwood flooring, large family room, modern kitchen that was just updated in 2023 with stainless steel appliances, granite counters, new backsplash and a number of large windows providing ample natural light and year round views of yard. With all of that, there is still a large bonus mudroom/laundry on main floor with in-floor heat and entry from the oversized double garage and plenty of space for a large dining table with access to your private backyard. Youll love this backyard featuring mature trees, beautifully landscaped perennial gardens, large deck (covered in portions to still enjoy on rainy days), a heated 16 X 38 self-cleaning in-ground salt-water fiberglass pool, gazebo covering your hot tub and hardwired speakers to enjoy outside. Upstairs you will find 4 spacious bedrooms that all fit queen sized beds, a 4pc bath with granite counters and the large primary features two walk-in closets and a 3pc ensuite with double sinks and granite counters. The lower level rec room is finished with a designer stone accent wall, pot lights, hardwired speakers, 3pc bath with in-floor heat, and two added rooms, as a den, or office, and storage space galore! Located steps away from Collingwoods trail system, parks, schools and as an added bonus, you can park up to 6 cars in the driveway and another 2 in the garage! Take advantage of this opportunity to own this large family home that checks off your wish list.
Location
Province ON
County Simcoe
Area Collingwood
Rooms
Family Room Yes
Basement Full, Finished
Kitchen 1
Interior
Interior Features Auto Garage Door Remote, Sump Pump, Water Heater
Cooling Central Air
Fireplaces Type Family Room, Natural Gas
Fireplace Yes
Heat Source Gas
Exterior
Exterior Feature Landscaped, Hot Tub, Year Round Living, Patio, Deck, Lighting
Garage Private Double
Garage Spaces 6.0
Pool Inground
Waterfront No
Roof Type Asphalt Shingle
Topography Flat
Total Parking Spaces 8
Building
Unit Features Fenced Yard,Cul de Sac/Dead End
Foundation Concrete
Listed by ROYAL LEPAGE LOCATIONS NORTH
GET MORE INFORMATION




