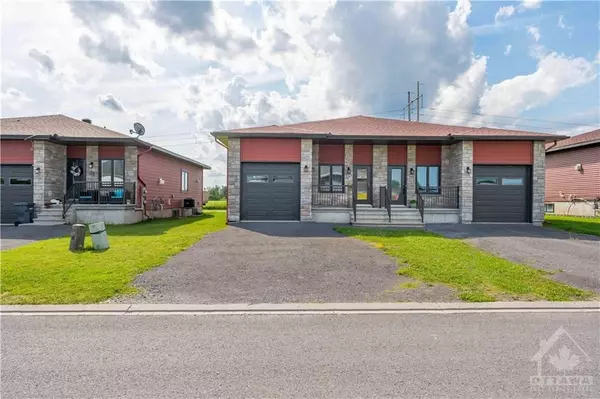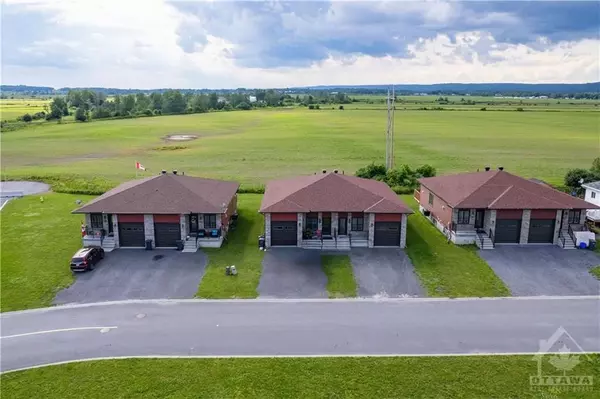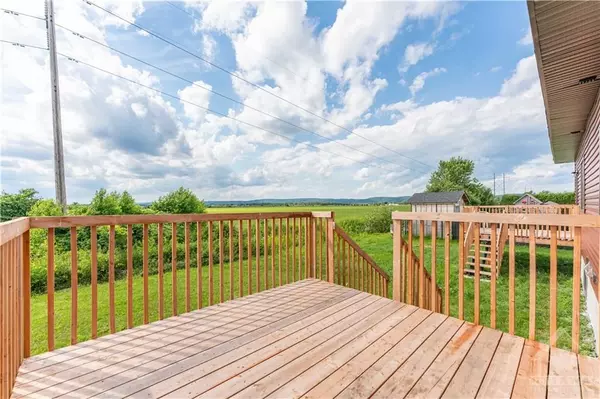See all 19 photos
$399,900
Est. payment /mo
1 BD
2 BA
Active
1043 JACYNTHE ST Hawkesbury, ON K6A 3V9
UPDATED:
11/20/2024 11:39 PM
Key Details
Property Type Single Family Home
Sub Type Semi-Detached
Listing Status Active
Purchase Type For Sale
MLS Listing ID X9517895
Style Bungalow
Bedrooms 1
Annual Tax Amount $3,521
Tax Year 2024
Property Description
Flooring: Hardwood, Flooring: Ceramic, NEWLY BUILT IN 2020 IS THIS GREAT SEMI-DETACHED HOME WITH GARAGE. CONSISTING OF A OPEN CONCEPT LIVING SPACE WITH GAZ FIREPLACE IN THE LIVING ROOM, AND CENTRAL FURNACE WITH A/C. ALL FINISHED BASEMENT WITH HEATED FLOORS ALL AROUND. MAIN FLOOR MASTER BEDROOM AND KIDS BEDROOM IN BRIGHT BASEMENT. NO NEIGHBOURS IN THE BACK WHERE YOU'LL ENJOY THE SUNSET FROM YOUR OVERSIZED DECK. TURN KEY JUST AWAITING YOU, Flooring: Laminate
Location
Province ON
County Prescott And Russell
Area 612 - Hawkesbury
Rooms
Family Room Yes
Basement Full, Finished
Separate Den/Office 2
Interior
Interior Features Water Heater Owned, Air Exchanger
Cooling Central Air
Heat Source Gas
Exterior
Garage Unknown
Pool None
Roof Type Unknown
Total Parking Spaces 3
Building
Foundation Concrete
Others
Security Features Unknown
Pets Description Unknown
Listed by RE/MAX HALLMARK REALTY GROUP
GET MORE INFORMATION




