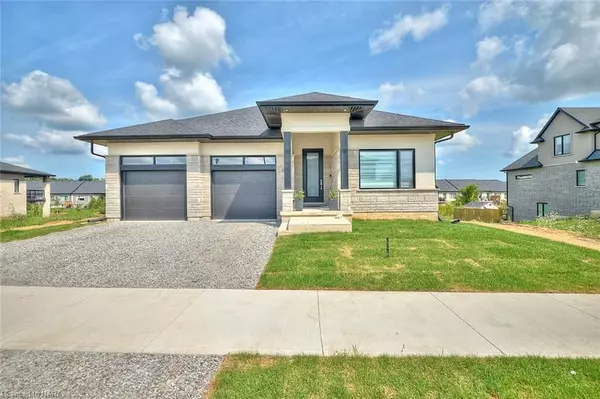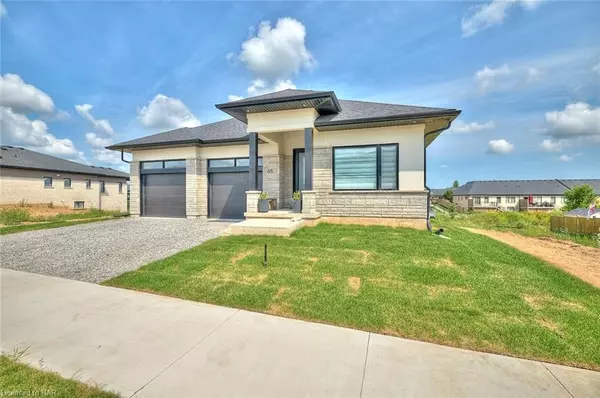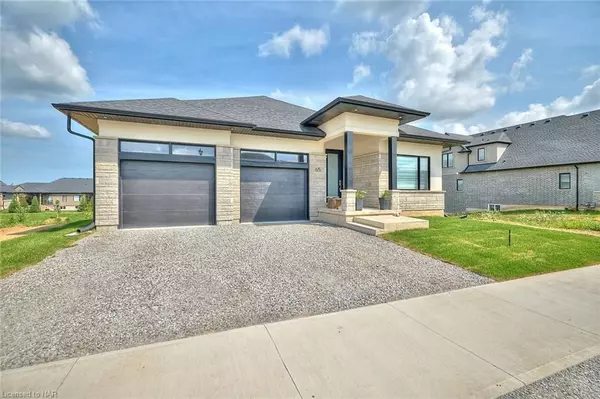65 SWAN AVENUE AVE Pelham, ON L0S 1E6
UPDATED:
11/21/2024 12:09 PM
Key Details
Property Type Single Family Home
Sub Type Detached
Listing Status Pending
Purchase Type For Sale
Square Footage 3,184 sqft
Price per Sqft $423
MLS Listing ID X9413569
Style Bungalow
Bedrooms 5
Annual Tax Amount $8,030
Tax Year 2024
Property Description
Location
Province ON
County Niagara
Zoning R2-290
Rooms
Family Room Yes
Basement Walk-Out, Finished
Kitchen 1
Separate Den/Office 3
Interior
Interior Features Other, Water Meter, Bar Fridge, Water Heater Owned
Cooling Central Air
Fireplaces Number 1
Fireplaces Type Electric
Inclusions Dishwasher, Dryer, Negotiable, Refrigerator, Stove, Washer
Exterior
Exterior Feature Porch, Privacy
Garage Private Double, Other
Garage Spaces 4.0
Pool None
Roof Type Asphalt Shingle
Total Parking Spaces 4
Building
Foundation Poured Concrete
New Construction false
Others
Senior Community Yes
Security Features Carbon Monoxide Detectors,Smoke Detector
GET MORE INFORMATION




