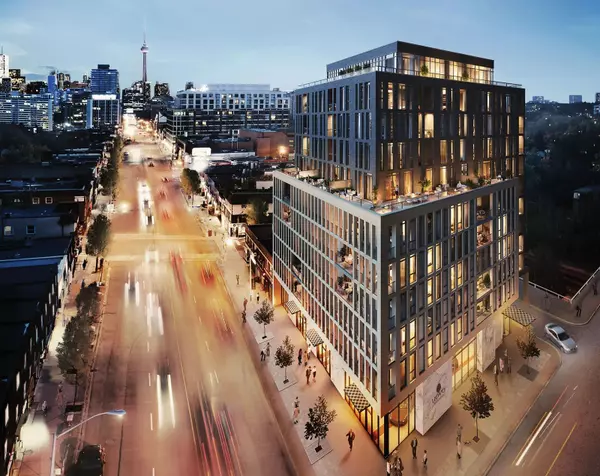See all 14 photos
$1,549,000
Est. payment /mo
2 BD
4 BA
Active
1 Hillsdale AVE W #LPH1104 Toronto C03, ON M4S 1T4
UPDATED:
10/17/2024 01:18 PM
Key Details
Property Type Condo
Sub Type Condo Apartment
Listing Status Active
Purchase Type For Sale
Approx. Sqft 900-999
MLS Listing ID C9399470
Style Apartment
Bedrooms 2
Tax Year 2024
Property Description
Assignment Sale: Welcome to Uovo, Toronto's Hottest New Residence!Discover the charm of boutique living in this intimate 12-storey building with only 70 condominium suites. The Baker Floor Plan (LPH 1104) is a stunning, spacious, and sunlit two-bedroom plus den sub-penthouse that offers a blend of luxury and comfort. Key features include: Roomy layouts with beautiful design Approx 1000 SqFt of living space 2 bathrooms Expansive 52 SqFt balcony with natural gas connection One parking spot and a locker 10' ceilings and floor-to-ceiling windows Imported Italian kitchens with quartz counters Integrated full-sized stainless steel appliances with gas cooktopLocated at Yonge and Hillsdale, Uovo offers a quiet and intimate atmosphere while being steps from Davisville and a short walk south of the vibrant Yonge and Eglinton area. Experience a truly unique living experience with thoughtfully designed suites and abundant amenities.Don't miss out on this incredible opportunity!
Location
Province ON
County Toronto
Area Yonge-Eglinton
Rooms
Family Room No
Basement None
Kitchen 1
Separate Den/Office 1
Interior
Interior Features Bar Fridge, Built-In Oven
Cooling Central Air
Fireplace No
Heat Source Gas
Exterior
Garage Underground
Garage Spaces 1.0
Waterfront No
Total Parking Spaces 1
Building
Story 11
Unit Features Public Transit,Place Of Worship,School
Locker Owned
Others
Security Features Carbon Monoxide Detectors,Alarm System,Security Guard,Smoke Detector
Pets Description Restricted
Listed by ROYAL LEPAGE SIGNATURE REALTY
GET MORE INFORMATION




