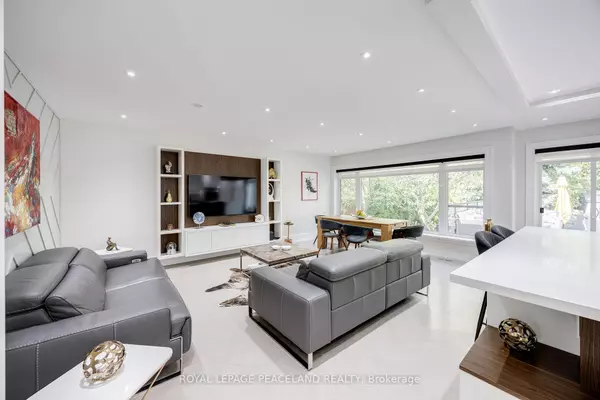38 Farmcrest DR Toronto E05, ON M1T 1B7
UPDATED:
10/15/2024 02:21 PM
Key Details
Property Type Single Family Home
Sub Type Detached
Listing Status Active
Purchase Type For Sale
MLS Listing ID E9364624
Style Bungalow
Bedrooms 3
Annual Tax Amount $5,464
Tax Year 2024
Property Description
Location
Province ON
County Toronto
Area Tam O'Shanter-Sullivan
Rooms
Family Room Yes
Basement Apartment, Full
Kitchen 2
Separate Den/Office 1
Interior
Interior Features Built-In Oven, Central Vacuum, Carpet Free, Countertop Range, Garburator, In-Law Capability, In-Law Suite, On Demand Water Heater, Primary Bedroom - Main Floor, Separate Heating Controls, Storage, Water Heater Owned
Cooling Central Air
Fireplace No
Heat Source Gas
Exterior
Exterior Feature Deck, Hot Tub, Landscaped, Patio
Garage Private Double
Garage Spaces 6.0
Pool None
Waterfront No
View Trees/Woods, City
Roof Type Asphalt Shingle
Total Parking Spaces 8
Building
Unit Features Hospital,Park,School Bus Route,Wooded/Treed
Foundation Concrete
GET MORE INFORMATION




