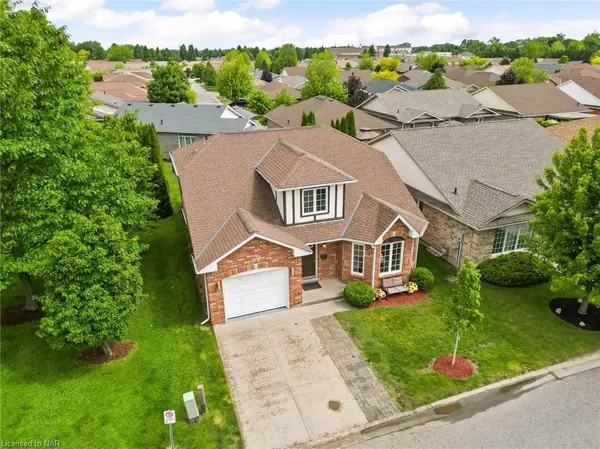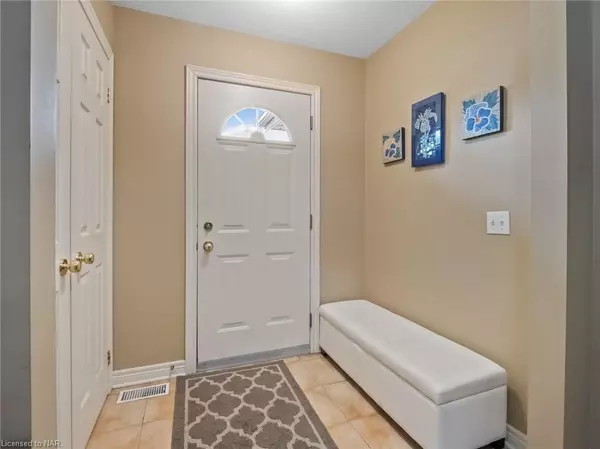3919 Durban LN Lincoln, ON L0R 2C0

UPDATED:
11/21/2024 02:19 AM
Key Details
Property Type Condo
Sub Type Other
Listing Status Active
Purchase Type For Sale
Approx. Sqft 1600-1799
MLS Listing ID X9307695
Style Bungaloft
Bedrooms 2
Annual Tax Amount $3,751
Tax Year 2024
Property Description
Location
Province ON
County Niagara
Community Lincoln
Area Niagara
Zoning R2
Region Lincoln
City Region Lincoln
Rooms
Family Room Yes
Basement Partially Finished, Full
Kitchen 0
Interior
Interior Features Auto Garage Door Remote, Garburator, In-Law Capability, Sump Pump, Water Heater Owned
Cooling Central Air
Fireplaces Number 1
Fireplaces Type Living Room, Natural Gas
Inclusions Range Hood, Refrigerator, Stove.
Laundry Multiple Locations, In Basement
Exterior
Exterior Feature Controlled Entry, Security Gate
Parking Features Private
Garage Spaces 3.0
Amenities Available Exercise Room, Game Room, Party Room/Meeting Room, Indoor Pool, Visitor Parking
Roof Type Asphalt Shingle
Total Parking Spaces 3
Building
Foundation Poured Concrete
Locker None
Others
Security Features Other
Pets Allowed Restricted
GET MORE INFORMATION




